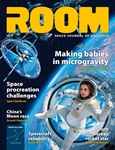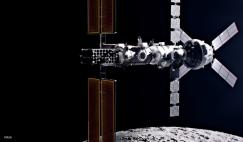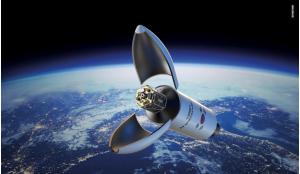No human has walked on the Moon since 1972 but this could change within a few years. A number of government and private entities are also targeting a settlement on the Moon by 2030, in line with the goals of Artemis. In contrast to the Apollo missions, men and women from all over the world with a variety of cultural and social backgrounds will become the next ‘Moonwalkers’. They will live and work in an extreme and isolated environment for much longer periods than the Apollo astronauts, so the architectural design and formulation of the habitat is key for mission success along with physical and mental health.
During 2021/22, a cross-national, collaborative design project called ‘Lunar Oasis - Architectural Visions for an Integrated Habitat’, was initiated by Dr Sandra Häuplik-Meusburger of TU Wien and Dr Paolo Caratelli of Abu Dhabi University as board members of AIAA-SATC (American Institute of Aeronautics and Astronautics Space Architecture Technical Committee). A total of 60 students attended the online Lunar Oasis Design Workshop, which ran from 30 August to 22 November 2021, and the final presentation took place at the World Expo in Dubai, UAE.

Within the joint studio, mixed teams of bachelor’s and master’s degree students from 24 countries developed their ideas with a particular focus on an integrated technical system. The students explored opportunities, limits and constraints related to the design, construction, operation and implementation of integrated life-support and greenhouse technologies for a habitat in an isolated and extreme environment. Additional input on greenhouse technology, mission planning, transportation and habitation design, as well as habitability and space psychology, was provided by an extended team of experts from space architecture and engineering, space companies and the European Space Agency.

The goal was to experience how designing for habitats in space, the most extreme of environments, could help in addressing energy and resource issues more responsibly on Earth. In short, the opportunity to design for a lunar habitat could represent a powerful driver for a better understanding the issues affecting our ‘ordinary’ terrestrial environment.
Architectural design and formulation of the habitat is key for mission success
Students were therefore introduced to the architectural design of habitats in isolated, confined and extreme (ICE) environments, such as deserts, polar regions, high altitudes, underwater and outer space, including habitable spaces for vehicles such as submarines, aeroplanes, driverless cars and spacecraft.
Challenges and design consideration of individuals and organisations responsible for manned space missions and mission simulators were considered, including planetary settlements and technology spinoffs for austere terrestrial environments (e.g., remote operational and research facilities, hospitals, prisons, etc). The ultimate aim of the course was to equip students with general insights on the socio-spatial relationship and the important topic of sustainability from environmental and social sciences, engineering, industrial design and architectural standpoints.
This article presents the outcome of the design studio, discussing the different typologies developed for the various concepts of near-term future lunar research facilities and presenting common themes related to the actual development of a future international and cross-cultural research platform.
Now, more than 60 years after celebrating the first crewed Moon landing of 1969, the time has come to study the Moon more closely using today’s technology. This project was focused on overcoming lunar challenges to achieve a long-term secure habitation utilising local materials and a closed air-water loop that was integrated into the architectural design.
The objective was to build a habitat for a crew of six scientists and researchers permitting a long-term research base to explore the lunar environment, its geological history and its potential resources. The mission was planned for 2030 and based at the Lunar South Pole on the edge of the Shackleton Crater. The choice of the habitat location was guided by considerations of limited water availability and reliable energy supply on the Moon.
The scientific results will lead to the development of sustainable technologies within a self-sufficient system, such as water recovery and solar energy supply as well as utilising the benefits of local materials.

The shell
The architectural design is based on aspects that will create a comfortable living environment for the crew on the lunar surface: protection, flexibility, sustainability, supporting science and easy maintenance. The safety of the crew is paramount. By providing a physical shield, offering zones of privacy, social communication and activities, the crew will feel protected and happy. This ‘oasis’, represents calm during chaos and symbolises vitality, safety, home, comfort and sustainable growth.
The habitat is prefabricated as a hard-shell module with integrated inflatable sections to provide more volume and expand into an interconnected network in a flexible way. To protect from harmful impacts, a multilayer construction using lunar regolith was necessary. The entrance area provides a shelter-like zone to place suits and charge rovers.

Lunar Shell uses the function of an organic shell. In common with a biological shell, the centre is the most protected place of the habitat and the construction of the habitat begins with this multifunctional core. The focus was to create a habitat with constant availability of water and solar energy, which can be converted and stored in a salt tank. Rovers dock and can be charged here and the crew can enter and exit the habitat at this point.
Students were therefore introduced to the architectural design of habitats in isolated, confined and extreme (ICE) environments
The bioreactor with its intelligent air and water circulation system is located next to the water tank, which plays two major roles: while it provides water for the sanitary units, it also provides a ‘safe haven’ in the event of a solar storm and the crew can shelter here for a few days. The location of the core is important as it is equidistant from all areas of the habitat. Paradoxically, it is both the safest place in the whole habitat and the entrance to the habitat.
In addition, three different zones should be noted: the crew accommodation (for privacy), the greenhouse (for its food supply) and a research lab (for various studies of the lunar environment). There are also a few secondary areas that have an important impact on everyday life on the Moon: they promote a positive effect on the physical and mental health of the residents while making the length of stay as comfortable as possible.
 Flora Münzer is a German student studying architecture (MSc) at TU Wien.
Flora Münzer is a German student studying architecture (MSc) at TU Wien.
Conclusion
The international cooperation element of this study enabled us to develop the project with an intensive exchange of knowledge and experience. The design process included considerations of today’s technology of robotics, aerospace engineering, sociology, psychology, biology and the physical environment of the Moon, and the many different aspects and interdisciplinary tasks made it a pleasure to tackle this challenge.
Overall, the goal was to find a sustainable long-term solution for other planets as well. The physical parameters and technical aspects of the Moon require a different strategy for the spatial and structural arrangements compared with those on Earth. The special design challenge was to find the optimum solution for the interior with the requirements for multifunctionality, privacy and flexibility in the limited spaces.















